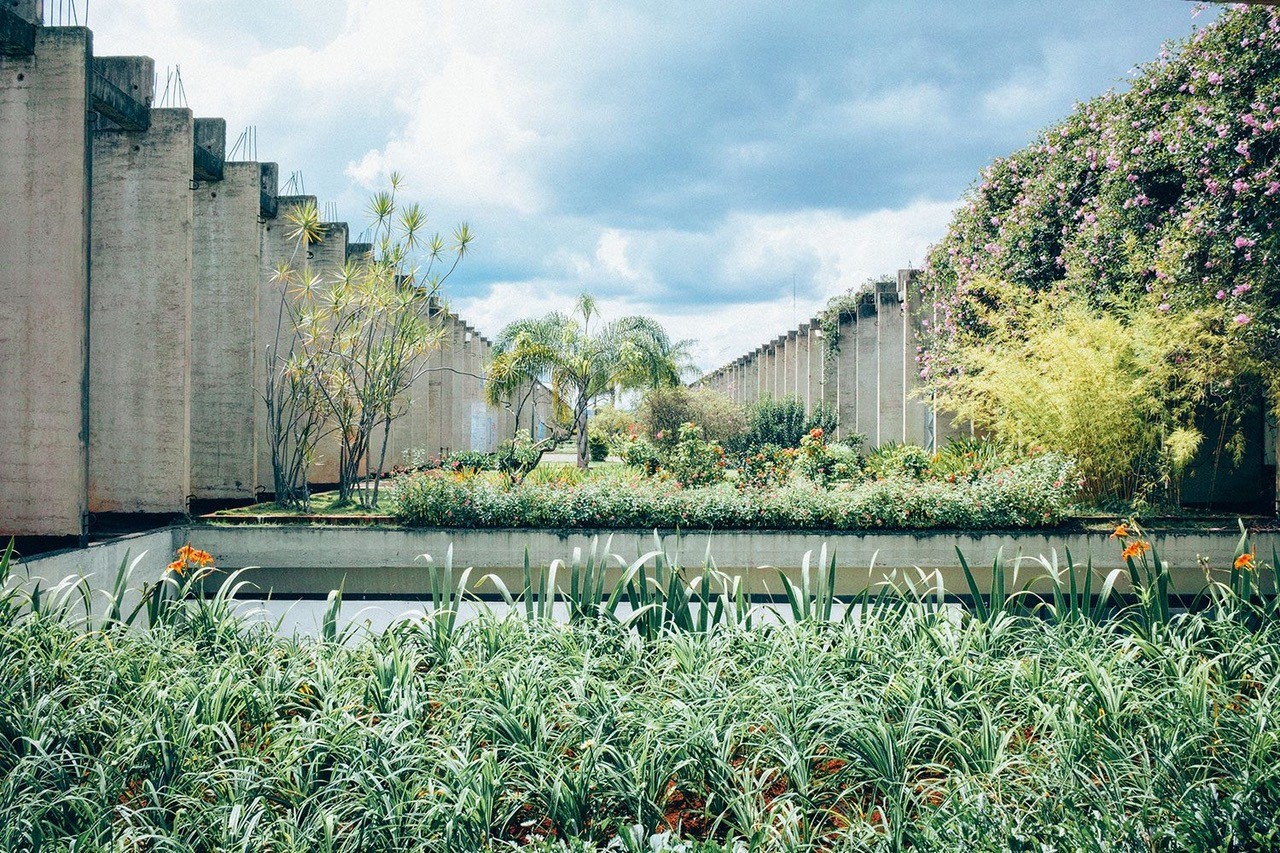Entwürfe im Winterersemster 2025 / 2026
Case Study Campus W
Inside out

Abb.: Oscar Niemeyer, Universidade de Brasília
Prof. Bettina Kraus
Die beabsichtigte programmatische Weiterentwicklung der Kunstakademie im Kontext ihrer bestehenden räumlichen und inhaltlichen Gegebenheiten bildet einen außergewöhnlichen Ausgangspunkt für die Entwurfsaufgabe. Das Campuskonzept der ABK Stuttgart eröffnet die Möglichkeit, exemplarisch Strategien zur Transformation von Bildungslandschaften durch Nachverdichtung zu erproben – und das Vorhaben zugleich als Ausdruck physischer wie ideeller Transformationsprozesse zu begreifen.
Ein prägendes Charakteristikum des Campus liegt in seiner fragmentarischen Architektur. Zahlreiche Bauten wurden in ihrer jeweiligen Entstehungszeit lediglich teilweise realisiert und blieben unvollständig. Aus dieser Unvollständigkeit erwächst jedoch ein produktives Potenzial: Sie bildet den Ausgangspunkt für ein ressourcenbewusstes Weiterbauen. Die Konstellation eigenständiger, architektonisch markanter Baukörper, die sich um eine offene Mitte gruppieren, erzeugt eine räumliche Struktur, die in ihrer Offenheit und Vielgestaltigkeit eine besondere Qualität entfaltet.
Darüber hinaus eröffnet die perspektivische Bündelung aller Einrichtungen am Standort Weißenhof neue Chancen. Die räumliche Konzentration stärkt den Austausch in Lehre und Forschung, optimiert infrastrukturelle Prozesse und ermöglicht eine effizientere Deckung des Raumbedarfs. Zugleich entstehen ökonomisch wie ökologisch nachhaltige Strukturen – etwa durch die Reduktion interner Wege, geringere Wartungs- und Betriebskosten sowie die Möglichkeit, an anderen Standorten räumliche Kapazitäten freizugeben.
Ausgehend vom bestehenden Masterplan von Eduard Schmutz sollen in diesem Kontext Szenarien der Nachverdichtung untersucht werden, die sowohl den Bestand als auch gezielte Ergänzungsbauten einbeziehen. Hierzu gilt es, die räumlichen und funktionalen Gegebenheiten des Campus systematisch zu analysieren und vorhandene Infrastrukturen – Treppenhäuser, Aufzüge, Leitungswege sowie energetische Systeme – zu erfassen. Auf dieser Grundlage sind Potenziale der Nachverdichtung zu identifizieren, geeignete Orte im Bestand zu lokalisieren und Flächen für mögliche Neubauten zu bewerten.
Im Anschluss daran werden unterschiedliche Szenarien räumlicher Erweiterung entwickelt und kritisch geprüft – sowohl horizontale Erweiterungen als auch vertikale Strategien. Neben der Integration neuer Baukörper in das Gesamtsystem des Campus kommt dabei der volumetrischen Setzung zentrale Bedeutung zu: Proportionen, Relationen und Freiraumqualitäten sind im Maßstab des Campus zu untersuchen und zu bewerten. Besonderes Augenmerk gilt den Potenzialen von Aufstockungen, Staffelungen und Schichtungen, die eine Verdichtung ohne reine Flächenexpansion ermöglichen.
Ziel der Aufgabe ist es, räumliche Szenarien zu entwerfen, die über rein pragmatische Lösungen hinausweisen und zukunftsweisende Perspektiven für die Weiterentwicklung des Campus Weißenhof eröffnen. In der abschließenden Synthese sind Fragen von Dichte und Offenheit, von Ökonomie und Qualität sowie von Bestand und Transformation zu einer konsistenten Entwurfsstrategie zusammenzuführen.
The intended programmatic development of the Academy of Fine Arts, within the context of its existing spatial and content-related conditions, forms an extraordinary starting point for the design task. The campus concept of ABK Stuttgart offers the opportunity to experimentally test strategies for transforming educational landscapes through densification—while at the same time understanding the project as an expression of both physical and conceptual processes of transformation.
A defining characteristic of the campus lies in its fragmentary architecture. Many buildings were only partially realized in their respective periods and remained incomplete. Yet this incompleteness holds productive potential: it provides the starting point for a resource-conscious approach to building on. The constellation of autonomous, architecturally distinctive structures arranged around an open center generates a spatial framework whose openness and diversity unfold a particular quality.
In addition, the long-term consolidation of all facilities at the Weißenhof location creates new opportunities. Spatial concentration strengthens exchange in teaching and research, optimizes infrastructural processes, and enables more efficient use of space. At the same time, both economically and ecologically sustainable structures emerge—for example, through the reduction of internal circulation, lower maintenance and operating costs, and the possibility of freeing up spatial capacities at other sites.
Based on the existing master plan by Eduard Schmutz, scenarios of densification are to be investigated in this context, incorporating both the existing fabric and targeted new additions. This requires a systematic analysis of the spatial and functional conditions of the campus and the mapping of existing infrastructures—staircases, elevators, service routes, and energy systems. On this basis, densification potentials are to be identified, suitable locations within the existing structures determined, and sites for possible new buildings assessed.
Subsequently, different scenarios of spatial expansion will be developed and critically examined—ranging from horizontal extensions to vertical strategies. Alongside the integration of new volumes into the overall campus system, the volumetric configuration plays a key role: proportions, spatial relationships, and the quality of open spaces must be studied and evaluated at the campus scale. Particular attention will be paid to the potentials of vertical additions, staggered structures, and layered configurations that enable densification without mere expansion of footprint.
The aim of the assignment is to design spatial scenarios that go beyond purely pragmatic solutions and open forward-looking perspectives for the further development of the Weißenhof Campus. In the final synthesis, questions of density and openness, of economy and quality, as well as of continuity and transformation are to be brought together into a coherent design strategy.
Zeit: Dienstag 14.00 – 18.00, Mittwoch 9.00 – 12.00
Ort: Neubau 1, Atelier Bettina Kraus
Teilnehmer*innenzahl: ca. 12
Anmeldung: ABK-Portal